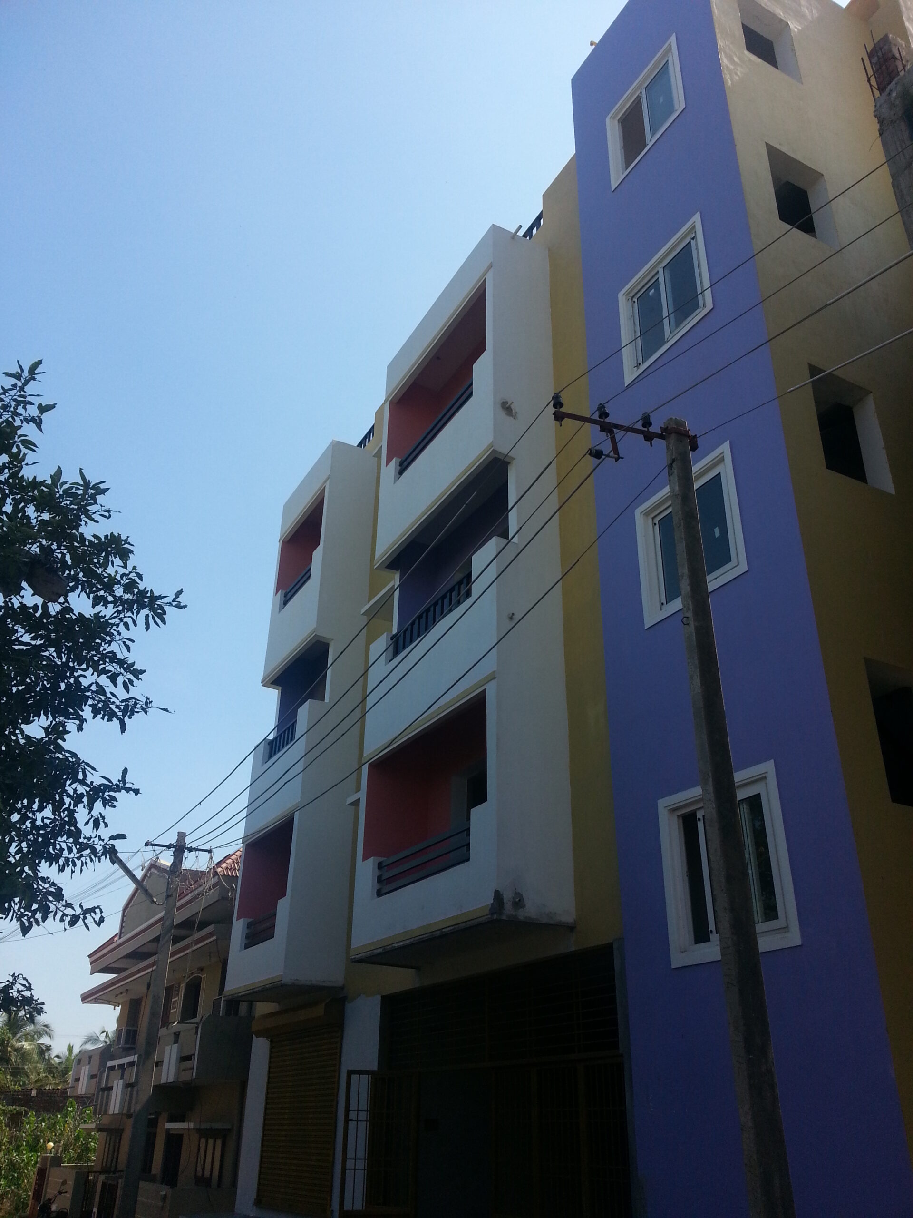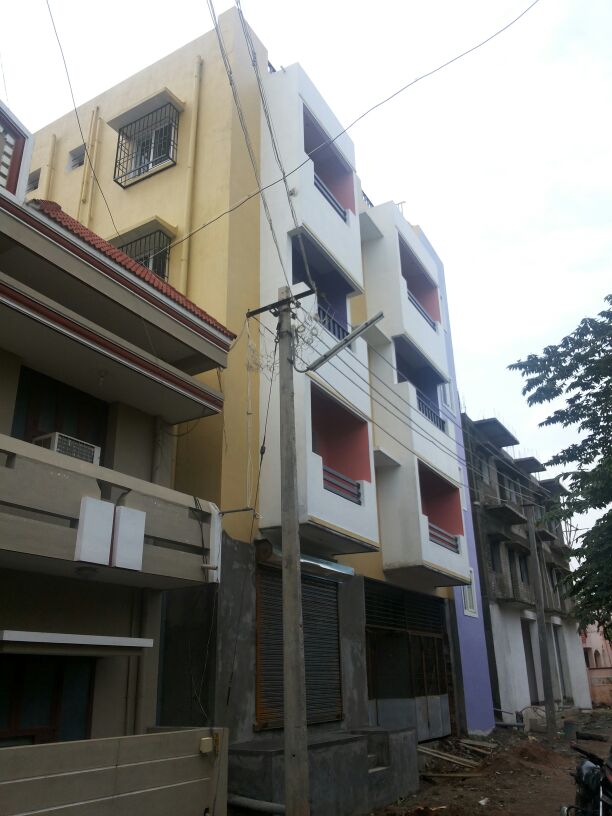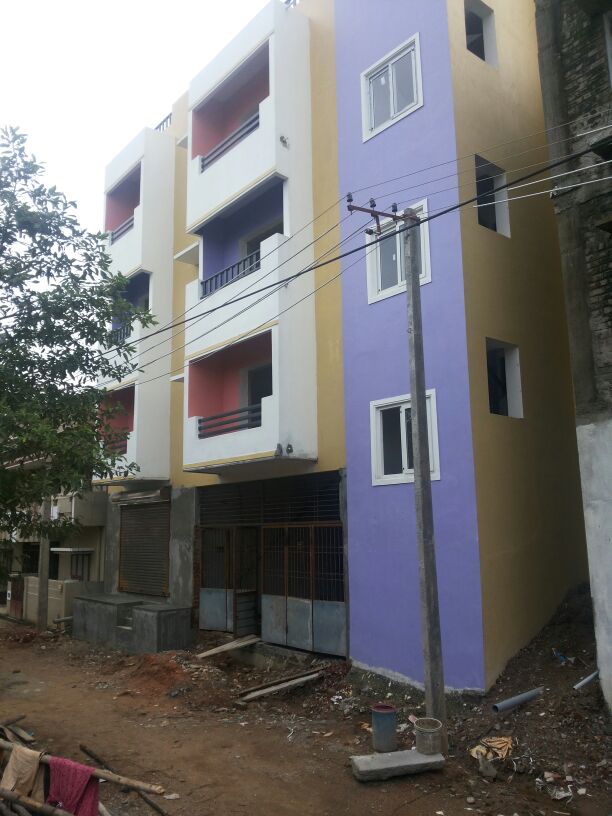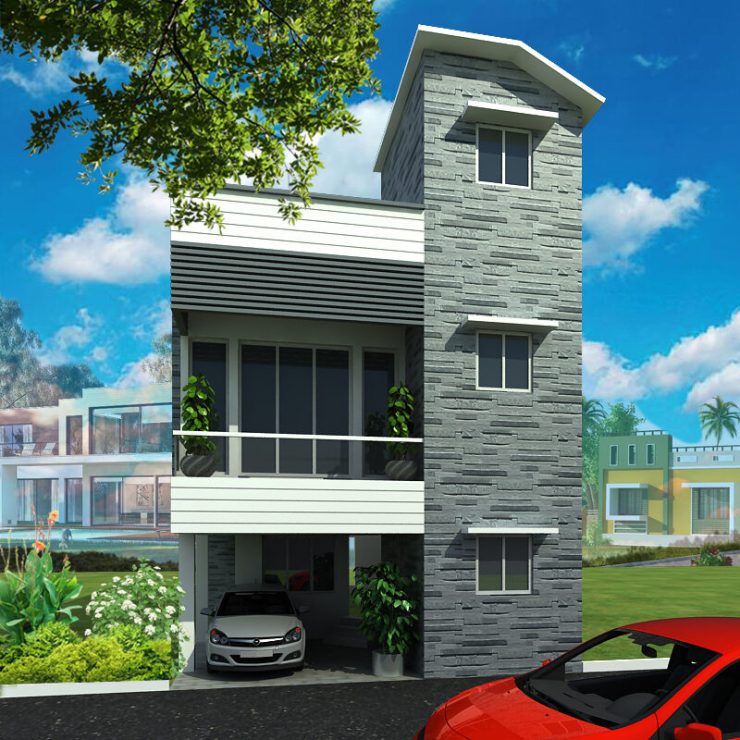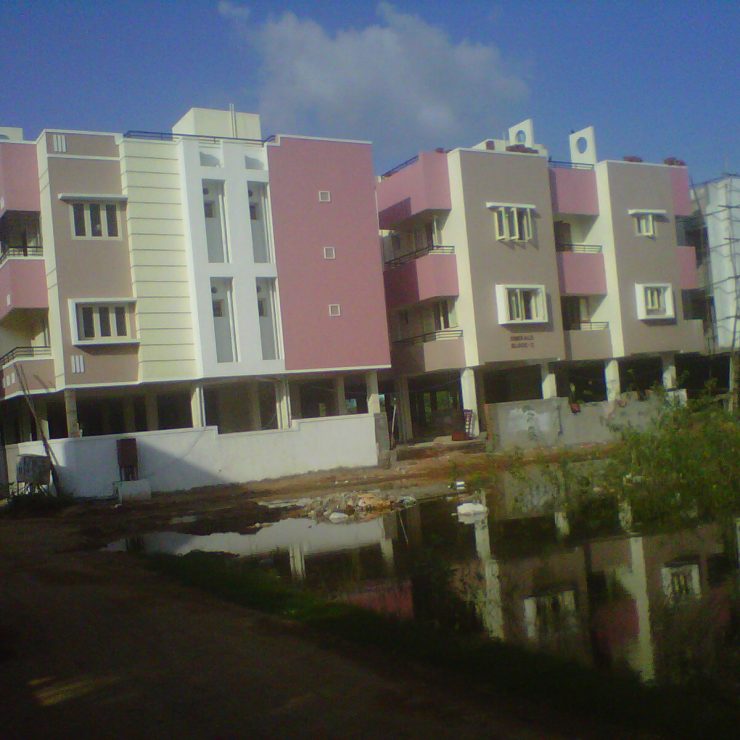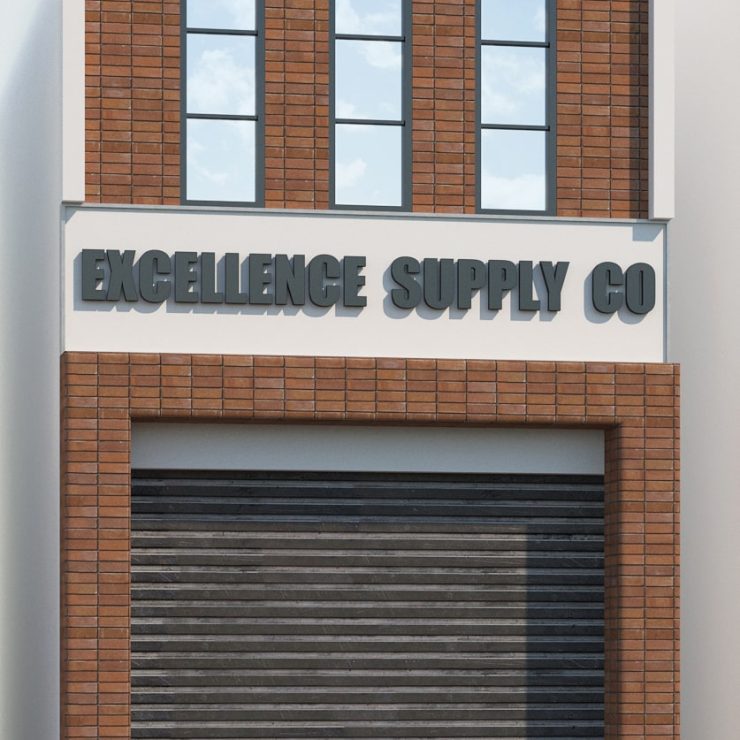The project under study is a mid-rise residential apartment building, designed with a focus on modern architectural principles and urban living requirements. The structure reflects a balance between aesthetics and functionality, making it suitable for contemporary lifestyles. This case study explores the key aspects of the design, including the architectural style, materials, structural layout, and the integration of the building within its surroundings.
